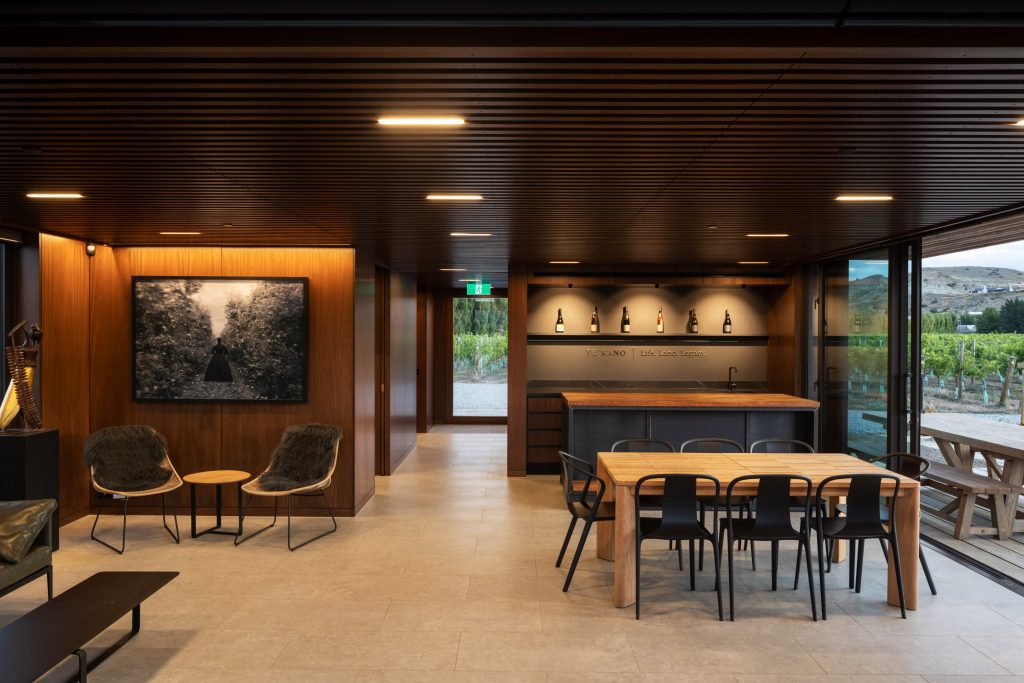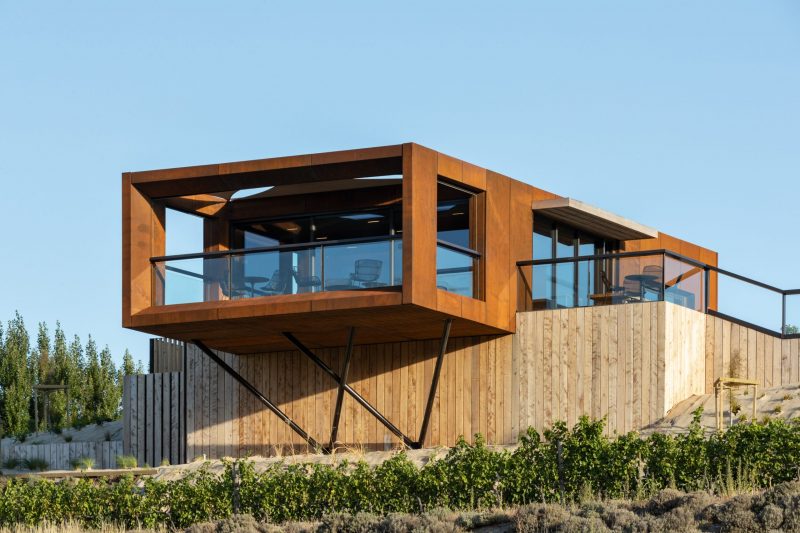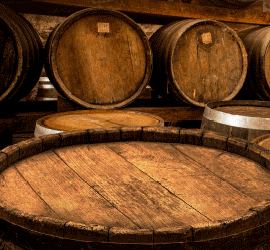Described by its owner as a “hidden treasure” nestled amongst the rugged Bannockburn landscape, the doors of Te Kano’s cellar door are now open; a place where guests can enjoy the company’s estate wines while experiencing the building’s dramatic architecture and distinctive Central Otago setting.
Te Kano owner Rhonda Lloyd engaged local architects Mason & Wales to realise her vision for a “modern yet beautiful” cellar door.
“Our family fell under the alluring spell of Central Otago some ten years ago, developing land in both Bannockburn and Northburn in order to create fine wine. The Eliza vineyard, planted six years ago, is the home of our new building that houses the cellar door – a place where we can share the Te Kano story.
“Mason & Wales illustrated a genuine appreciation and respect for the region and its environment, which was crucial to the success of the project,” says Rhonda.
“The architectural design needed to relate to the local environment and the structural parameters, while representing the identity of the brand and connecting with the surrounding landscape,” says Mason & Wales architect director Hamish Muir.
The cellar door makes a strong architectural statement, with the modern corten clad structure rooted in the upper terrace vines and cantilevered out over the lower vineyard, framing stunning views of the Kawarau river and the surrounding hills and valleys of the desert-like terrain.

“The building’s design responds to the environment, with robust exterior cladding which will withstand harsh climatic conditions over time and become blended with the wider landscape,” adds Hamish.
For Rhonda, the building feels “personal, something quintessentially Central Otago with our own modern twist”.
“The architectural design needed to be consistent with the quality of the Te Kano brand, and have a strong presence and relationship to the site and environment. Locally sourced materials have been crafted with considered and contemporary detailing, which is representative of the wider approach that we take in all aspects of our business.
“It was also important to have a design form that is neither residential nor commercial, and which can be subservient to the surrounding landscape and the wine,” says Rhonda.
Visitors are welcomed by a new entry at 92 Felton Road, winding through the working vineyard to the new building sitting on the edge of the terrace. The entry door of the tasting room leads through to an intimate lounge with walls and ceiling clad in timber.
The heartbeat of the Te Kano brand – the Kowhai – is not only reflected on the winery’s labels but in subtle details of the tasting room space from the colours of the interior to the contemporary New Zealand art handpicked from the family’s personal collection. Flowering Kowhai can be seen in works by photographer Fiona Pardington and sculptor Paul Dibble. Other works including those of Yuki Kihara can also be found in the building.
“Kowhai not only represents our brand but are an important part of the company’s ethos. Maintaining a symbiotic relationship with the land is at the core of our business and in a changing world, we feel that now, more than ever, it is paramount to give back to our earth,” says Rhonda.
“We hope the cellar door will be a special place for our guests to relax and enjoy our wines. It’s the heartbeat of our business – a place we not only welcome visitors to experience Te Kano – but to also celebrate this extraordinary land in Central Otago.”
Are you a Daily Wine News subscriber? If not, click here to join our mailing list. It’s free!





















