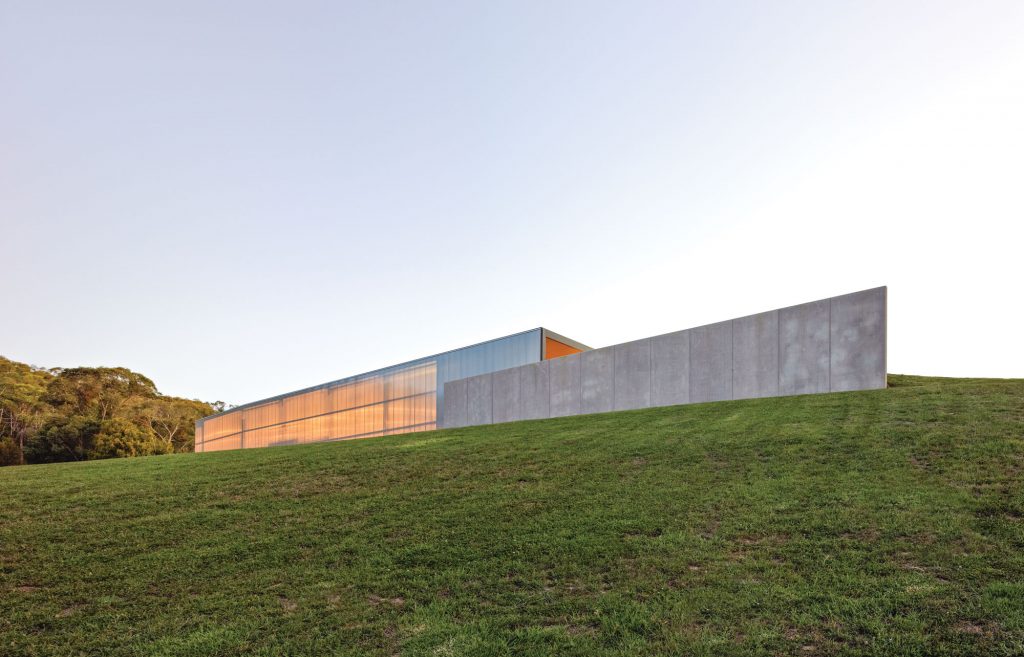Devil's Corner front and side views
Cellar door designs break new ground
Innovation has become a cornerstone of modern winery design and construction. Paul LeLacheur casts an eye over two ground-breaking facilities.
Whenever serious consideration is given to new winery design ideas, we automatically think of how to intelligently design the winery floor – the cellar production space and the barrel hall.
However, the design concepts in play at Devil’s Corner in Tasmania offer a different way of thinking. They are all about the integration of the cellar door visitation experience with the requirement to have premium control over wine production values. The site makes the most of sweeping and panoramic views over the Freycinet Peninsula. Re-opened in 2018, the project (designed for Brown Brothers) seeks to amplify visitor experiences of this iconic view.
Through clever use of building materials, architectural design cues and thoughtful use of space (particularly in the vertical parameter), it transports the visitor to a place completely independent of the wine experience. In addition to being the realisation of an original and brilliant wine production facility idea, it has created a new tourism experience on Tasmania’s far east coast that is not necessarily wine dependant.
Originally just a small demountable building, the cellar door has been extended, pairing itself with a lookout to that iconic vista. In terms of materials, steel was the ‘first choice’ and an ideal one. Primarily selected because it allowed for a high percentage of the structure to be prefabricated off-site, it is stylistically linked to the underlying structure. This section was made from repurposed shipping containers. In all, 10 shipping containers were used. This design parameter necessitated the huge containers be craned into position, then subsequently clad externally in place. The timber cladding achieved the look of a very environmentally sensitive structure in harmony with its surrounds. Although still a relatively new structure, the whole design is achieving very low energy consumption.

Creating a ‘visitor intersection’
In a similar vein, the owners of the Yarra Valley’s Medhurst Winery have built a contemporary extension. Designers aimed at creating a ground-breaking intersection (for visitors) between the cellar floor and the cellar door. Using resilient and sustainable materials, the impressive design features show off an uninterrupted view of the whole winemaking process to visitors.
Designed by Folk Architects, the bespoke winery building sits on a noticeably sloped landscape. One whole section of the innovative design boldly features heat-reflective polycarbonate material. Translucent walls allow natural light to illuminate the winemaking area by day; while at night it reveals a picturesque view of all the winemaking equipment contained within. Further environmentally savvy design details include the entire winery rooftop. This cleverly designed section of the extension features a very expansive state-of-the-art rainwater collection system. The collected, filtered water is then used in winemaking to the extent of approximately 500,000 litres per year.
Located in a bushfire zone, the cellar door sales building uses materials which were chosen for their durable and sustainable qualities. Even the otherwise rather prosaic main building makes extensive use of both oxidised steel and fire, with resistant timber as its mainstays. Roof eaves protrude a long way out from the building’s frame. This was designed to let in the maximum amount of sunlight during winter, while also significantly reducing solar glare during summer months. It’s a passive feature, but it allows the whole building to greatly reduce heating and cooling costs year round. Inside walking spaces are warm and inviting. The massive entrance area is dominated by an equally impressive 13m long concrete bench. It sits under a wall of thin timber slats, giving the whole area a “modern industrial” feel which is certainly not incongruent with the surroundings. The relatively new Medhurst winery design project doesn’t so much blend into its surroundings, as conquer them, both materially and financially.
.
This post was originally featured in the September 2021 issue of the Grapegrower & Winemaker magazine.
To read more articles like this, subscribe online here.